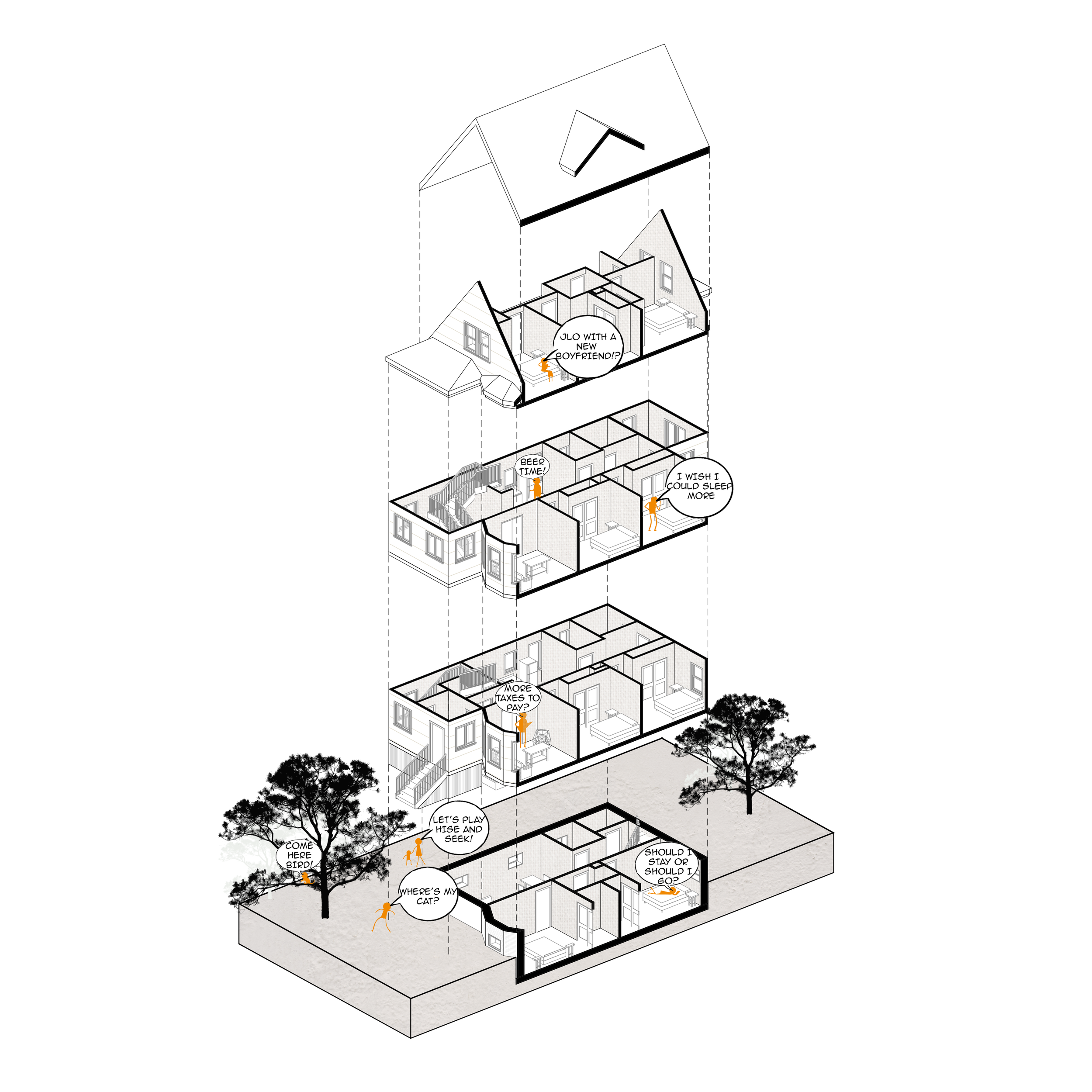Raymond 27
Project Type: Residential
Location: Everett, MA (USA)
The Raymond project was a single-family house that got an interior renovation. Besides the idea to increase the comfort and add additional rooms, the client's goal was to turn this one single house into a two single family house where the he could have the option to rent it or let another family member live there.
Therefore, our designers proposed some potential possibilities about his place, where the house would be more functional and as per usual, we gave to the client the option to pick the best fit for him. From that, we projected a building that got needed some interior modifications which required structural adaptation as well.
The first unit connected the basement with the first floor where we created a place with a modern kitchen, two large living rooms attached to the dining, five cozy bedrooms, nice three bathrooms and enough space for storage. This unit has two different entries. One from the basement that gives access from the backyard and another from the first floor that gives access from the street to the house. The second unit is similar to the first, however, the third floor has less space because of the building shape.









