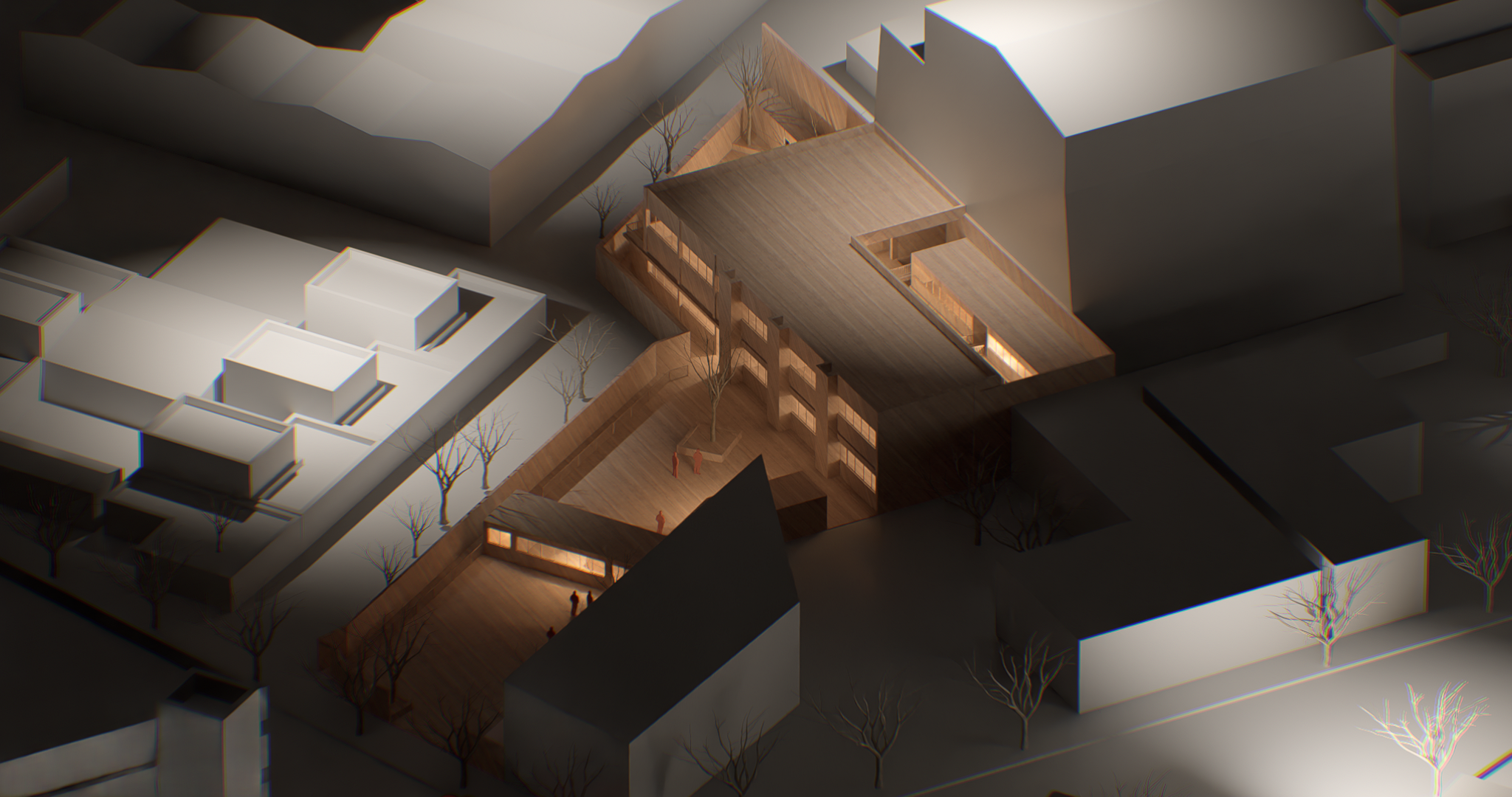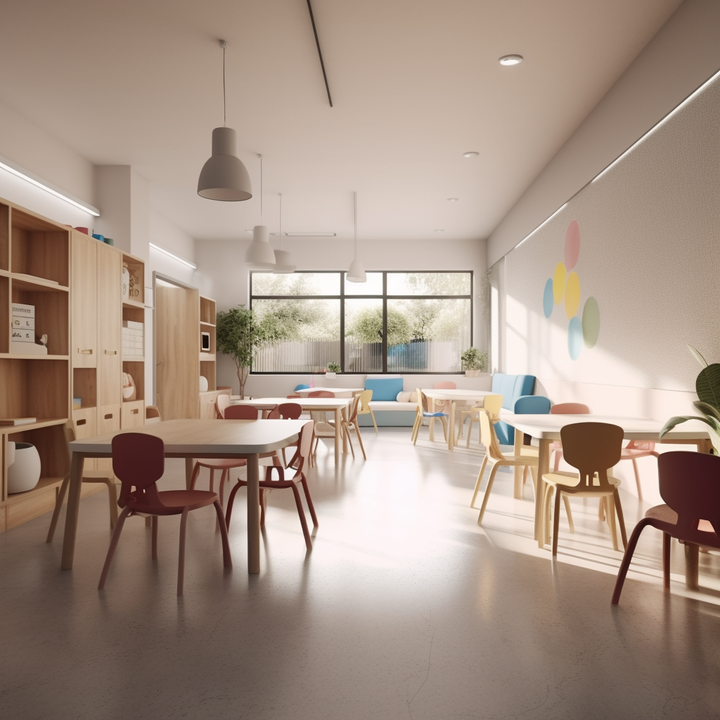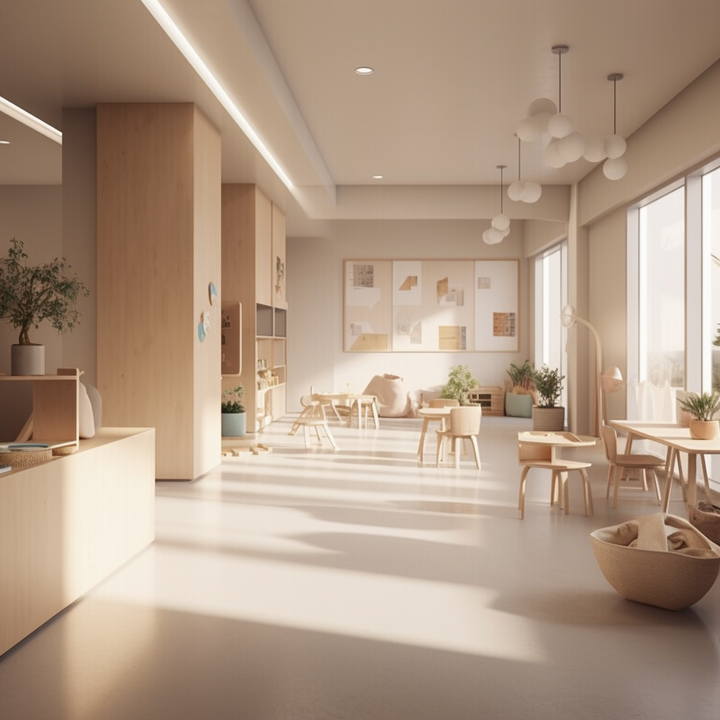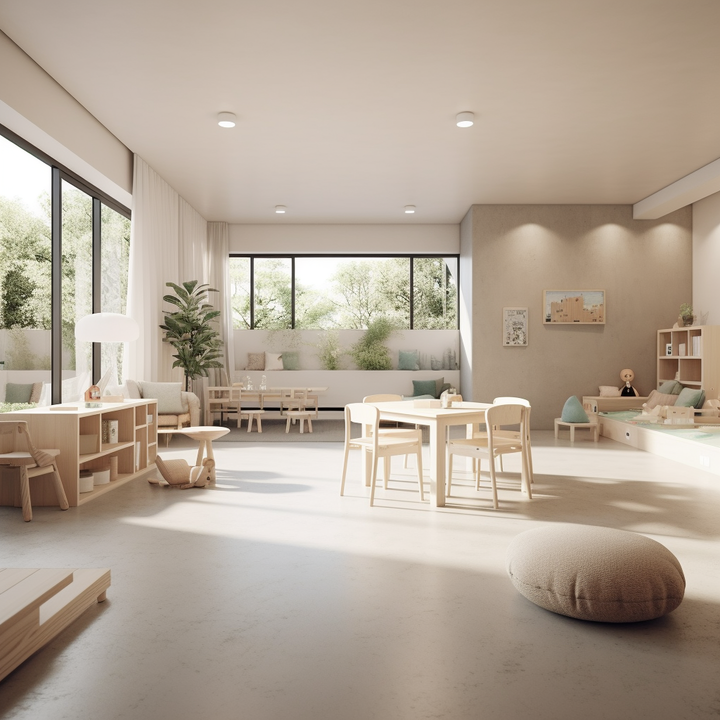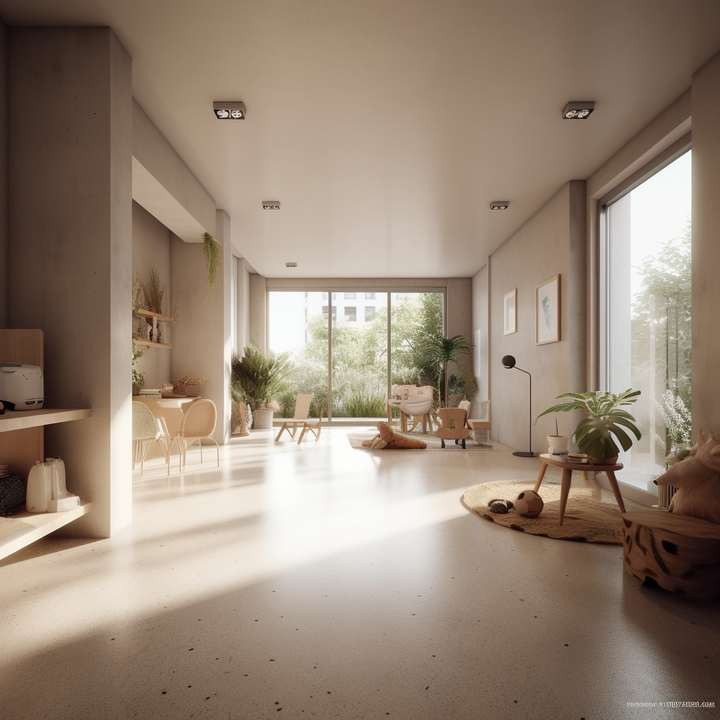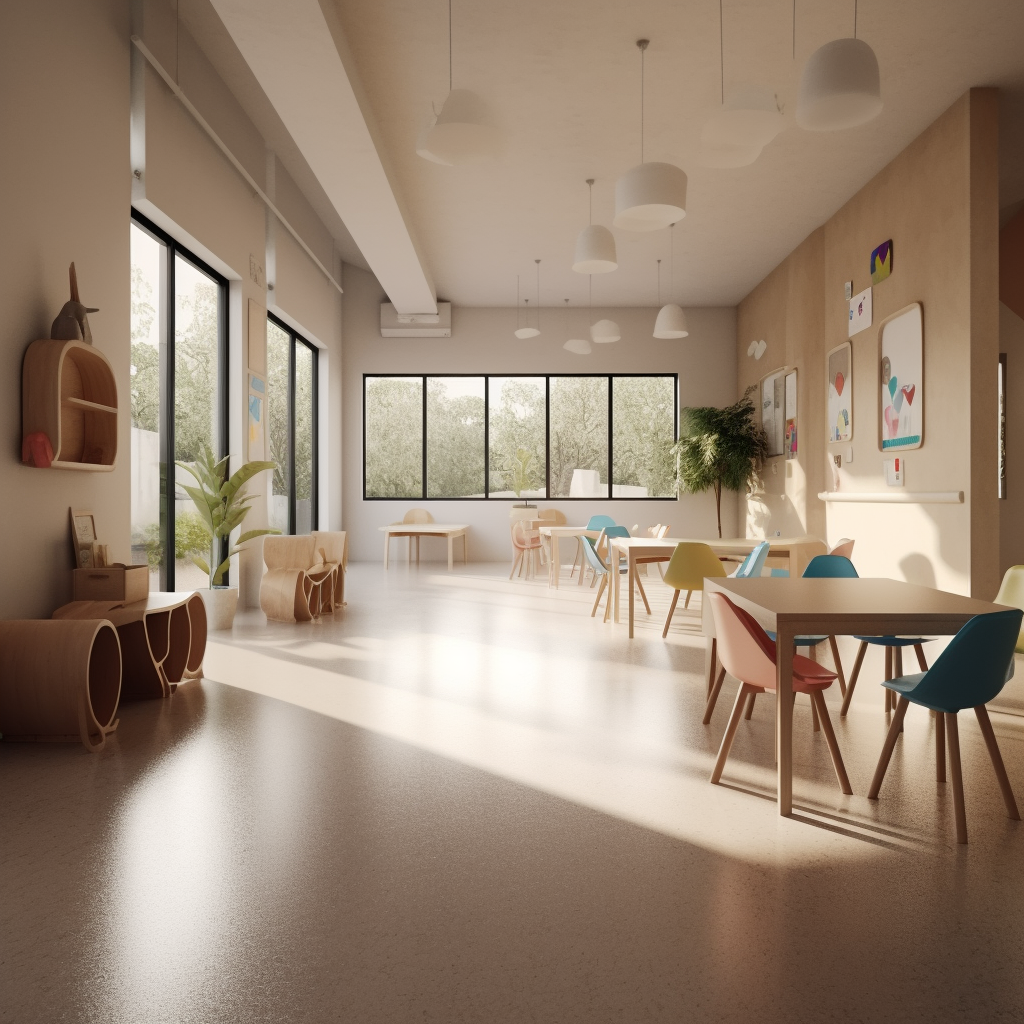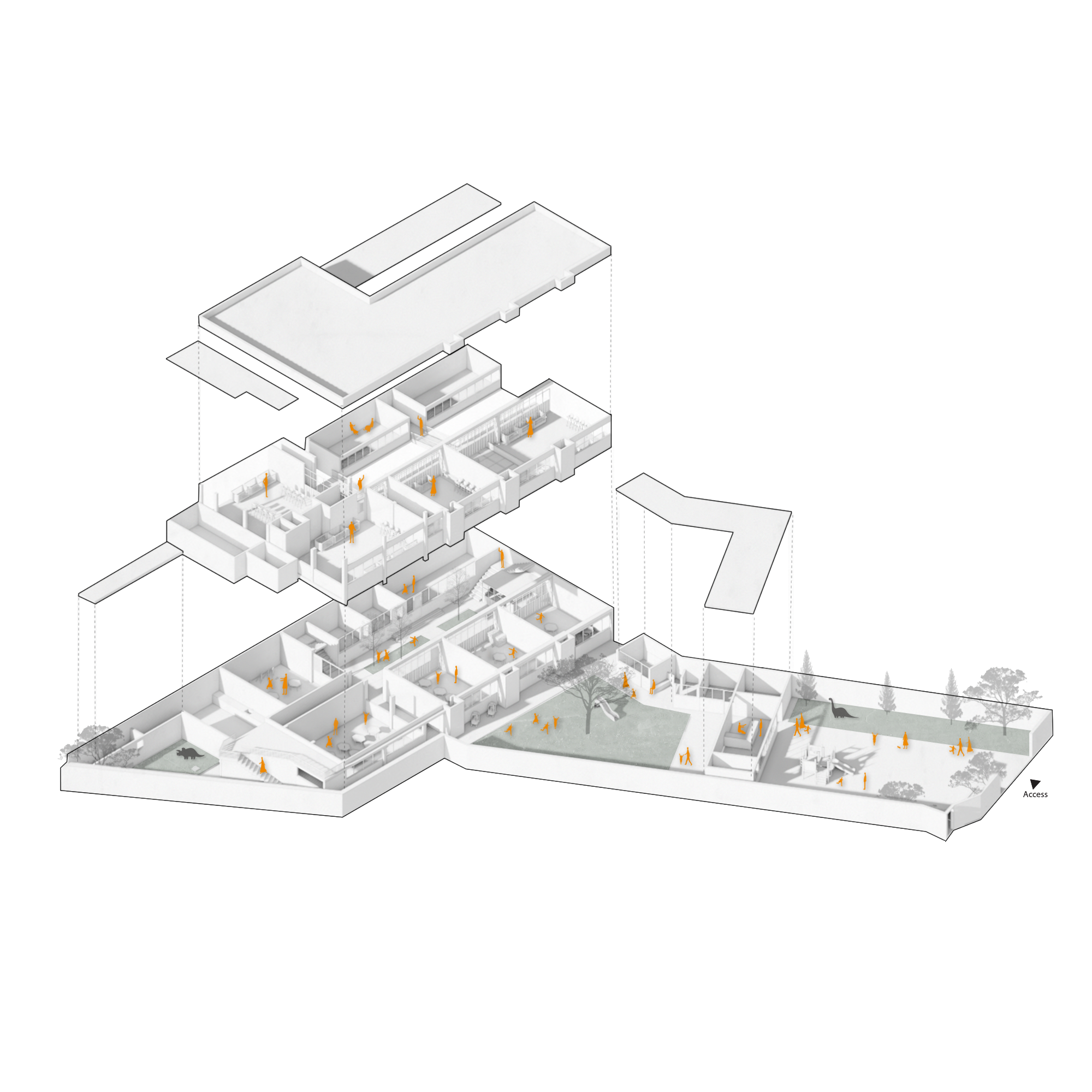Antonella
Project Type: Kindergarten
Location: San Jeronimo, Mexico City (Mexico)
Transformation of an existing elementary school into a public day care facility, exclusively catering to children aged 40 days to 4 years old. With a design premise rooted in the concept of children's learning stages reinforced by sensory experiences, we embarked on this endeavor to create a nurturing environment that fosters their cognitive, emotional, and physical development. Through careful consideration of rational spatial planning, efficient programming, adaptability to climate conditions, and the selection of appropriate construction systems and materials, we have meticulously designed a space that not only accommodates the functional requirements of a day care but also stimulates the senses and provides a safe and engaging educational atmosphere.
Our design approach revolves around understanding the unique developmental needs of young children and translating them into tangible architectural solutions. Each space within the transformed day care has been thoughtfully rationalized to optimize functionality and ensure seamless circulation and supervision. The programming of the facility considers age-specific areas and activities, promoting individual growth and collective socialization. We have also taken into account the local climate conditions, integrating passive design strategies to maximize natural ventilation, daylighting, and thermal comfort. With a focus on adaptability, the construction systems and materials selected for this project embody durability, safety, and sustainability, ensuring a lasting and environmentally conscious facility that provides an optimal learning environment for the children.



