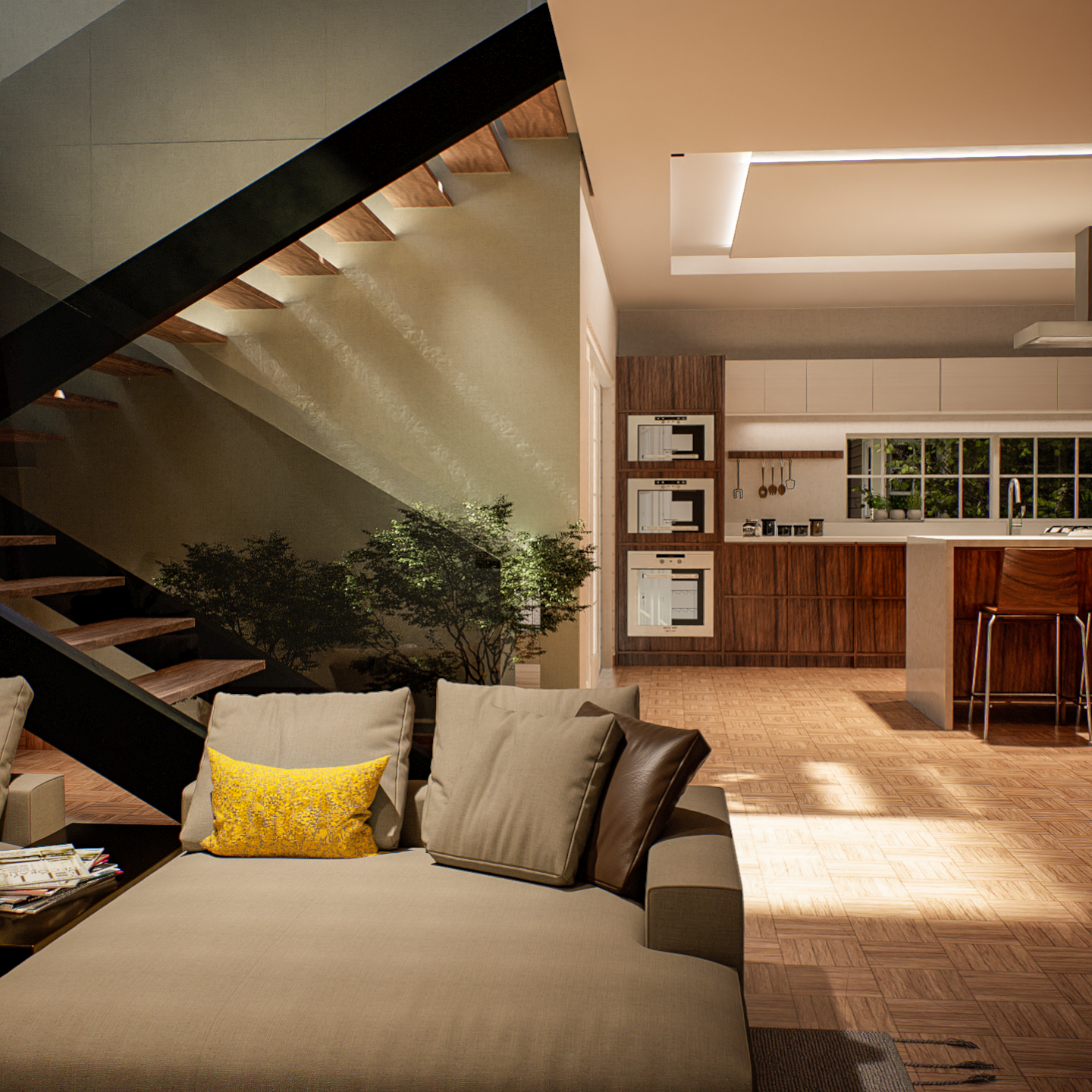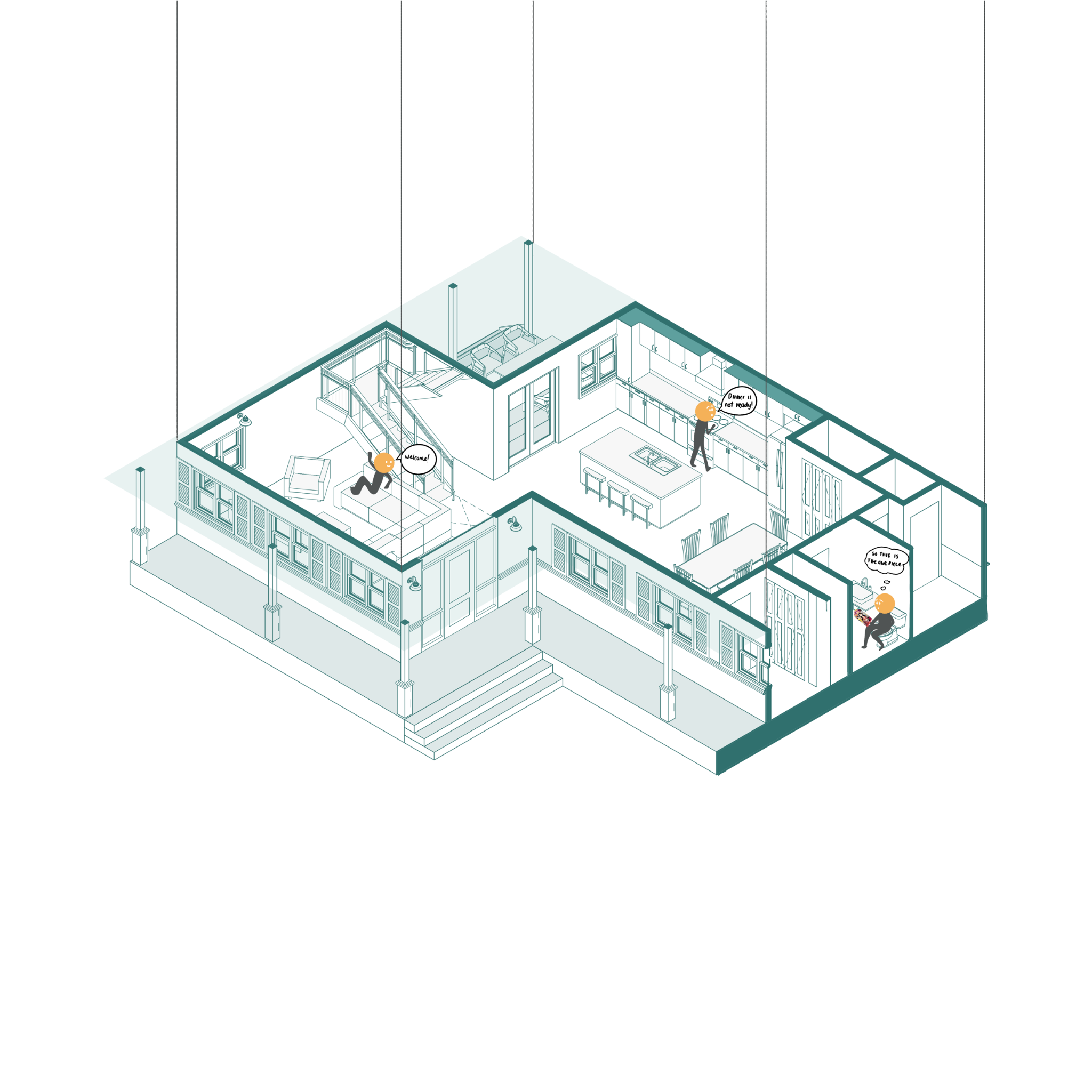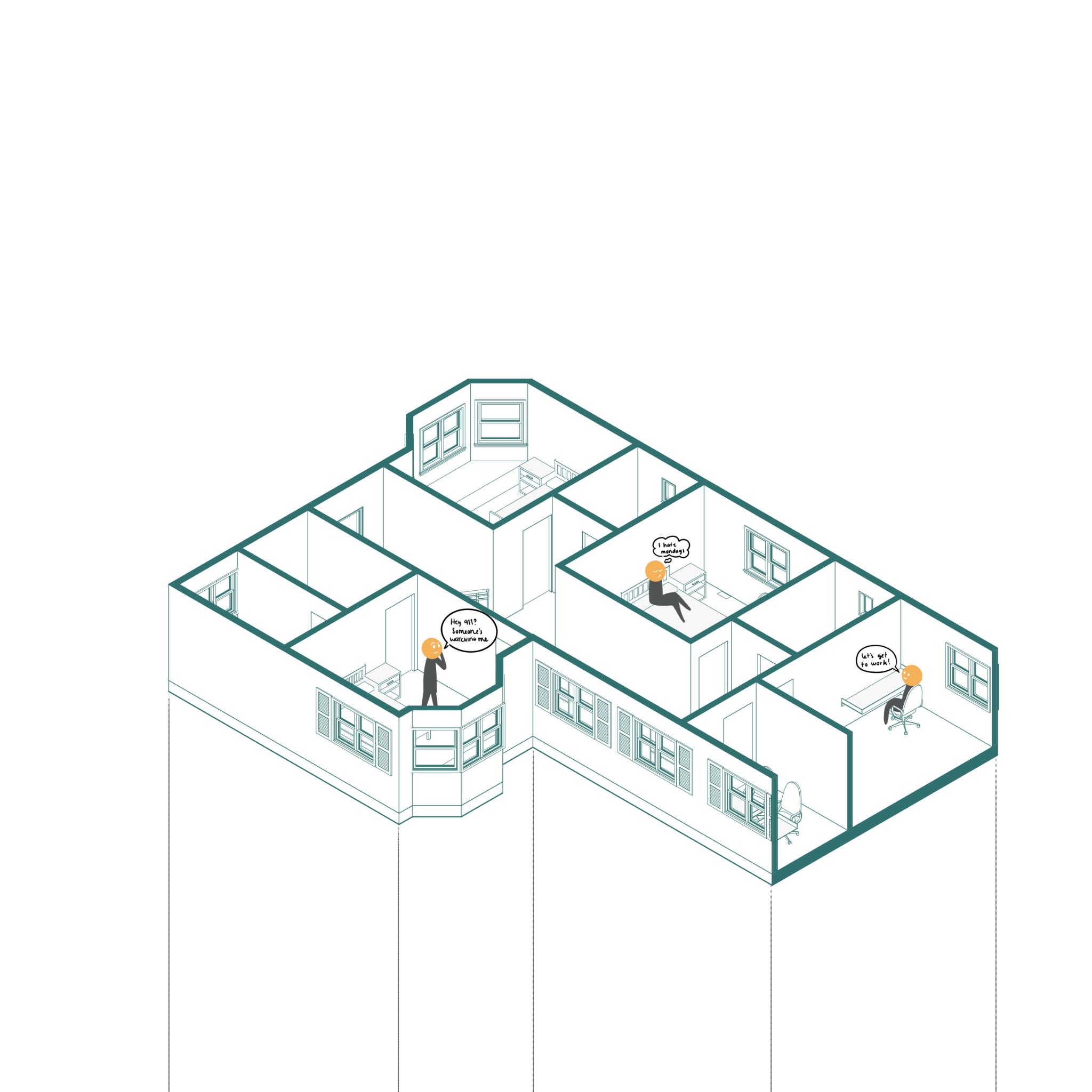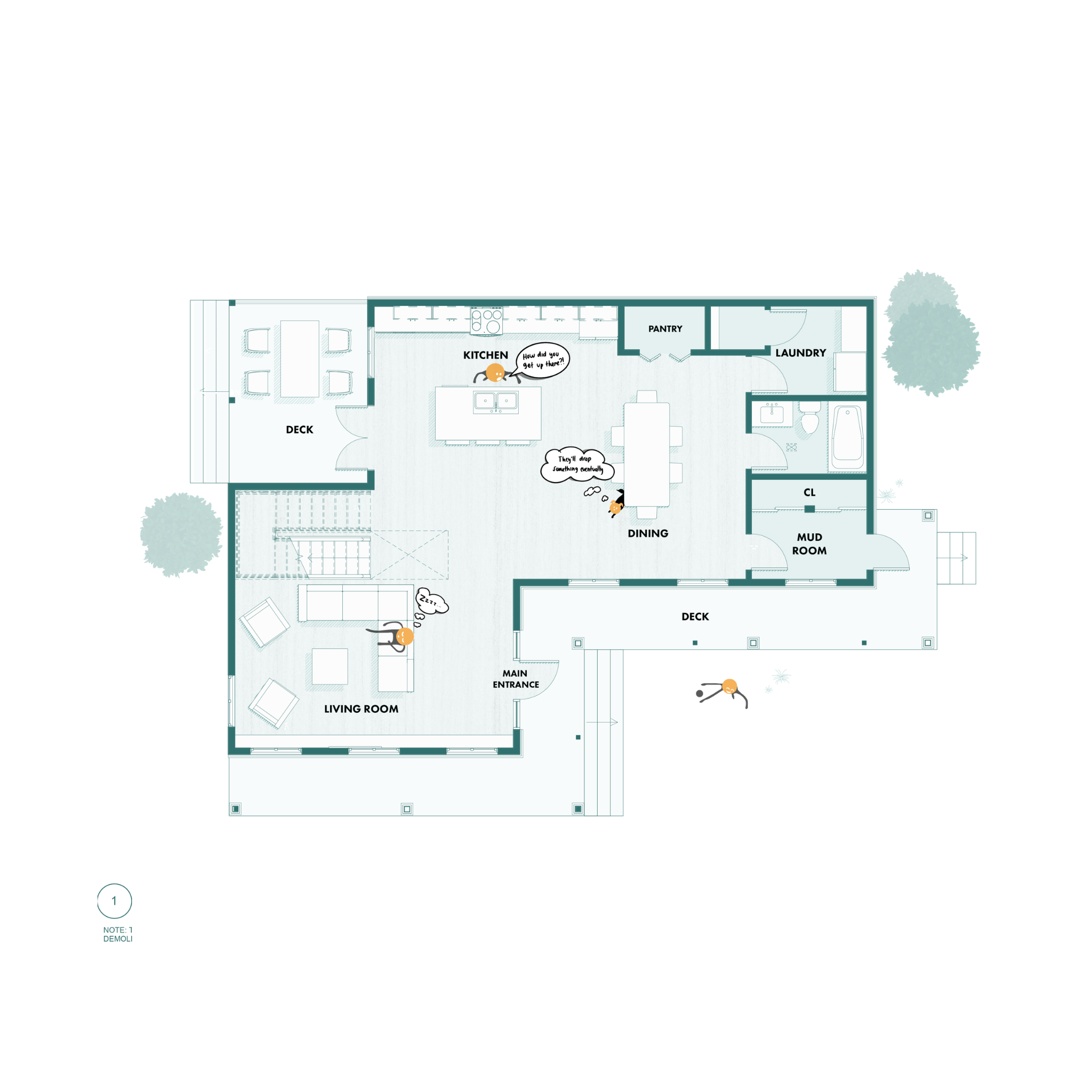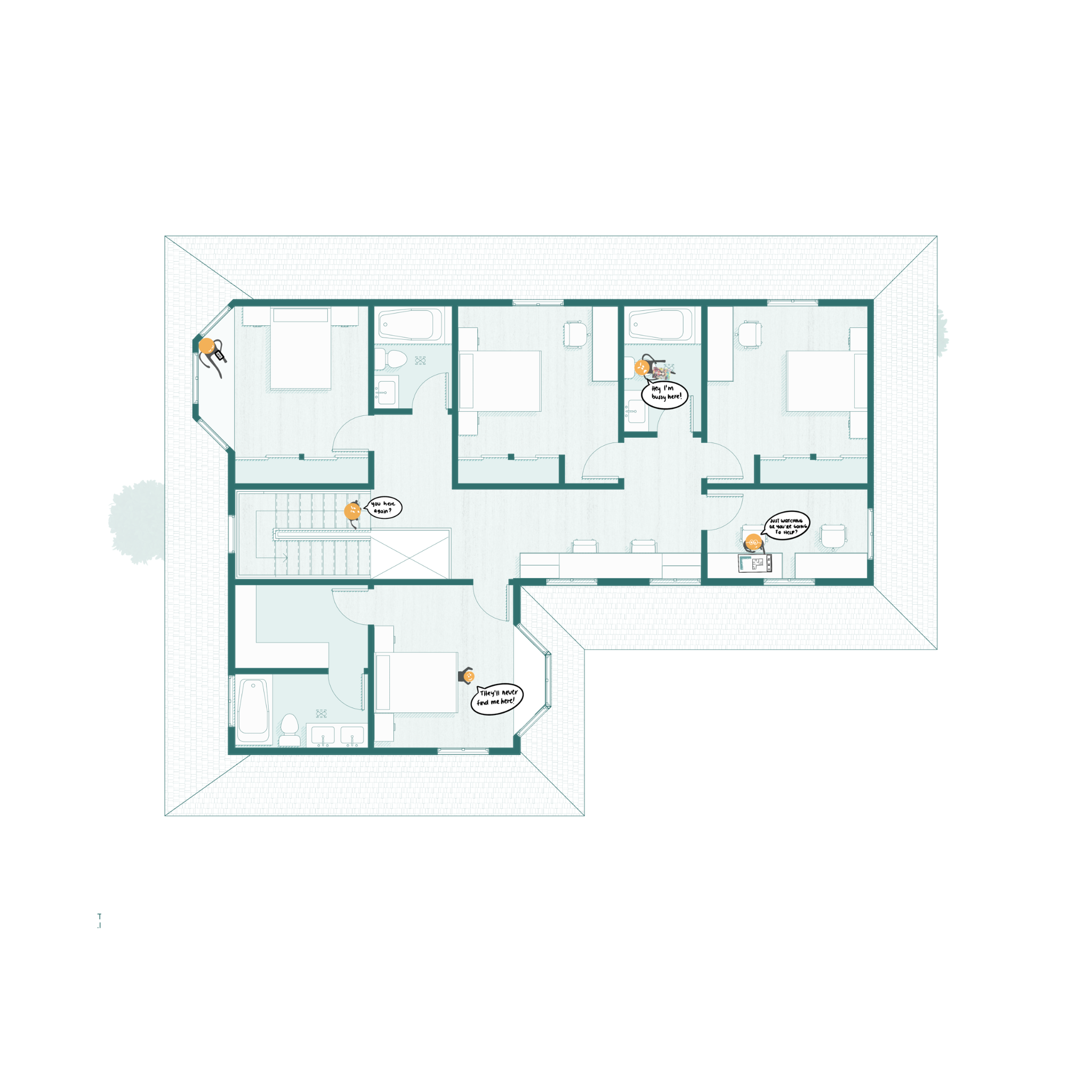South Street 143
Project Type: Residential
Location: Lynn, MA (USA)
Residential project crafted to meet the needs of a dynamic family of seven: two parents and five children. Our primary objective was to create a spacious and luminous living environment that would enrich their daily lives. With meticulous attention to detail, we prioritized the design of expansive open meeting spaces on the first floor, while ensuring utmost privacy for each family member on the second floor.
The first floor showcases a fusion of large, interconnected spaces, seamlessly integrating the living room, dining area, and kitchen. This open floor plan cultivates an atmosphere of connectivity, encouraging family members to gather, interact, and forge lasting bonds. Ample natural light gracefully permeates the space, amplifying the sense of spaciousness and enhancing the overall ambiance of joy and well-being.
Our design solution also caters to the family's desire for privacy and personal retreats. On the second floor, we have thoughtfully allocated individual sanctuaries for each family member. Each child is granted their own playground in the form of bedrooms, while the parents luxuriate in a carefully Integrated master suite. Furthermore, to facilitate shared experiences and moments of togetherness, we have created a harmonious communal space—a family room or study area—where the family can converge and engage in activities that strengthen their familial bonds. This careful balance between functionality and privacy culminates in a home that harmoniously accommodates the family's desire for collective gathering areas and individual tranquility.





